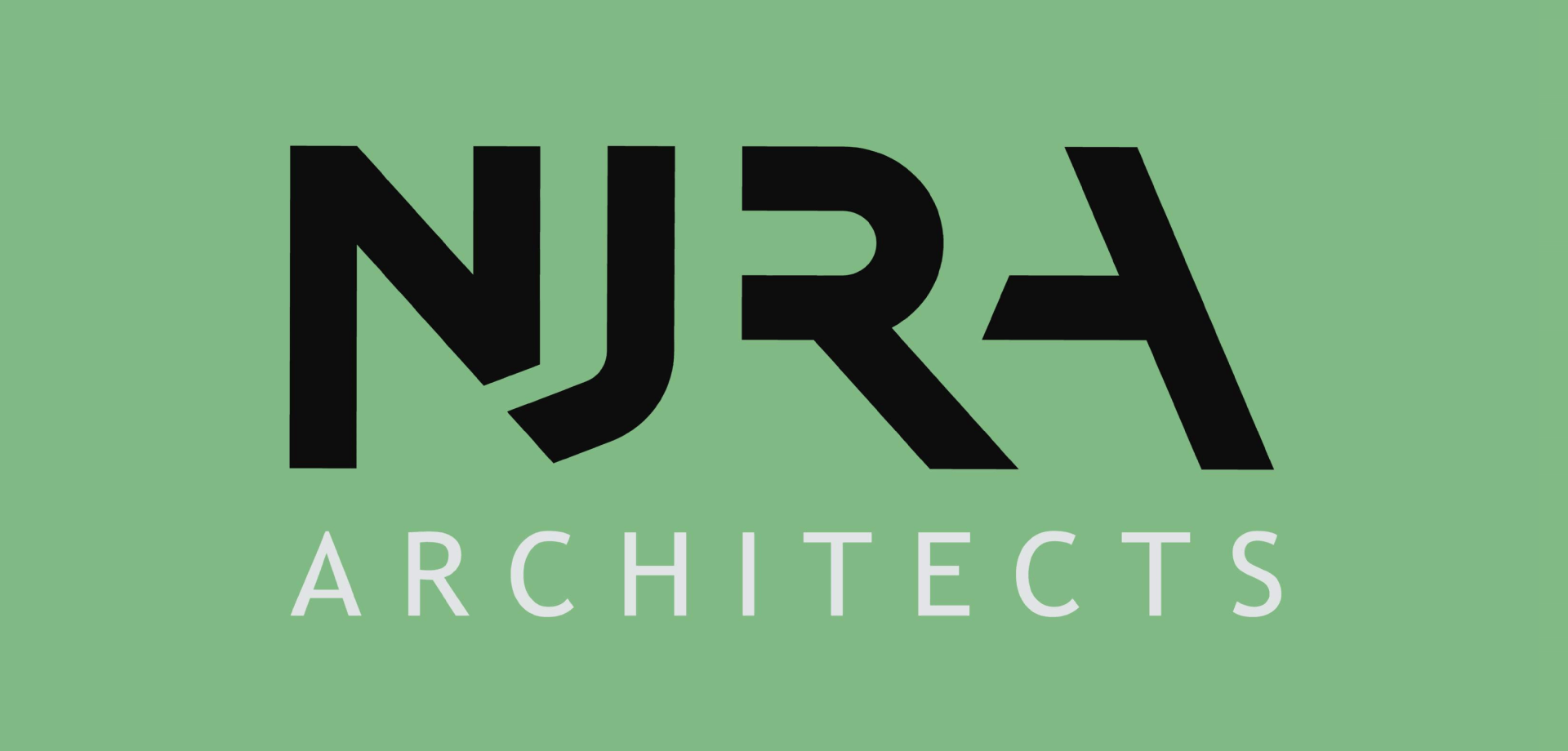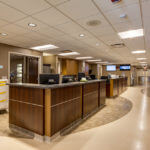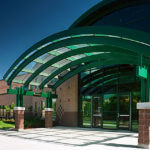Utah Valley Hospital
Client: Intermountain Healthcare
Location: Provo, UT
Size: 591,000 SF Phased Replacement
Summary
Intermountain Healthcare selected the team of HDR and NJRA Architects to design the Utah Valley Regional Medical Center Replacement project. NJRA spearheaded the site planning process, master plan approval and review process with Provo City, along with the design of all modalities in the Radiology Department, 19 operating rooms and 1 Hybrid operating room in the surgery suite. NJRA also designed the cath labs, EP labs, interventional radiology rooms and G.I. labs. This was a great opportunity for NJRA to work with HDR and Intermountain Healthcare on this significant project.









