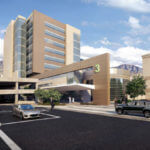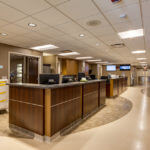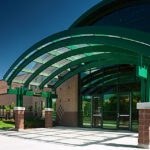Clayton Middle School
Location: Salt Lake City, UT
Size: 120,000 SF
Summary
This was a replacement for an existing facility. The new school building was located on the same site as the existing school. The existing school was to remain functional during the new school construction, creating some limitations for the new school design and making it necessary to change the main entrance of the school to be from 1900 East. Site phasing plans were carefully developed to have as little an impact on the existing functioning school as possible during construction. The site also contains a creek and a fairly steep ravine. This picturesque portion of the site is utilized by students and the community and the new school was designed to address this.
The architectural design team worked closely with the district to make the school friendly for off-hour school use. The community rallied to support the project during design and is a center of activity during and after school. By forming a partnership with the Salt Lake City School District and the community, we were able to not only meet their needs but were able to design a school that has a lasting contemporary feel for the life of the facility.









