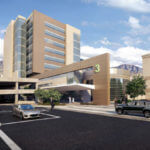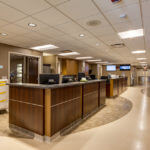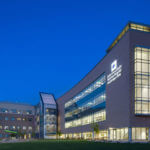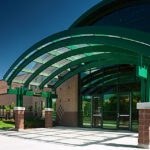Liberty Elementary School
Client: Salt Lake City School District
Location: Salt Lake City, UT
Size: 94,490 SF – School 82,322 SF and CLC & Clinic 12,168 SF
Summary
The name of the school has been changed from Lincoln to Liberty Elementary to reflect the unique identity of the Liberty Park area as well as the history of the property.The existing building sat on a very tight site and remained operational and accessible during the new building construction. The new building includes a Community Learning Center (CLC), Clinic (Health, Dental, and Optometry), and the district’s community education outreach headquarters. For student safety and accessibility by the community, the building was designed with two main facades – the community façade which includes parking and entrance to the CLC/Clinic, and the separated Liberty Elementary façade which includes main entrances for students into the school, parent drop off areas, playgrounds, and staff parking. The new design includes photovoltaic panels on the roof. The photovoltaic process is highly reliable and can generate electricity for decades. They are low maintenance, quiet and pollution free. Also, natural light is brought into the center of the building using a combination of sloped glazing systems and floor openings, reducing the energy needs in the center of this compact footprint.









