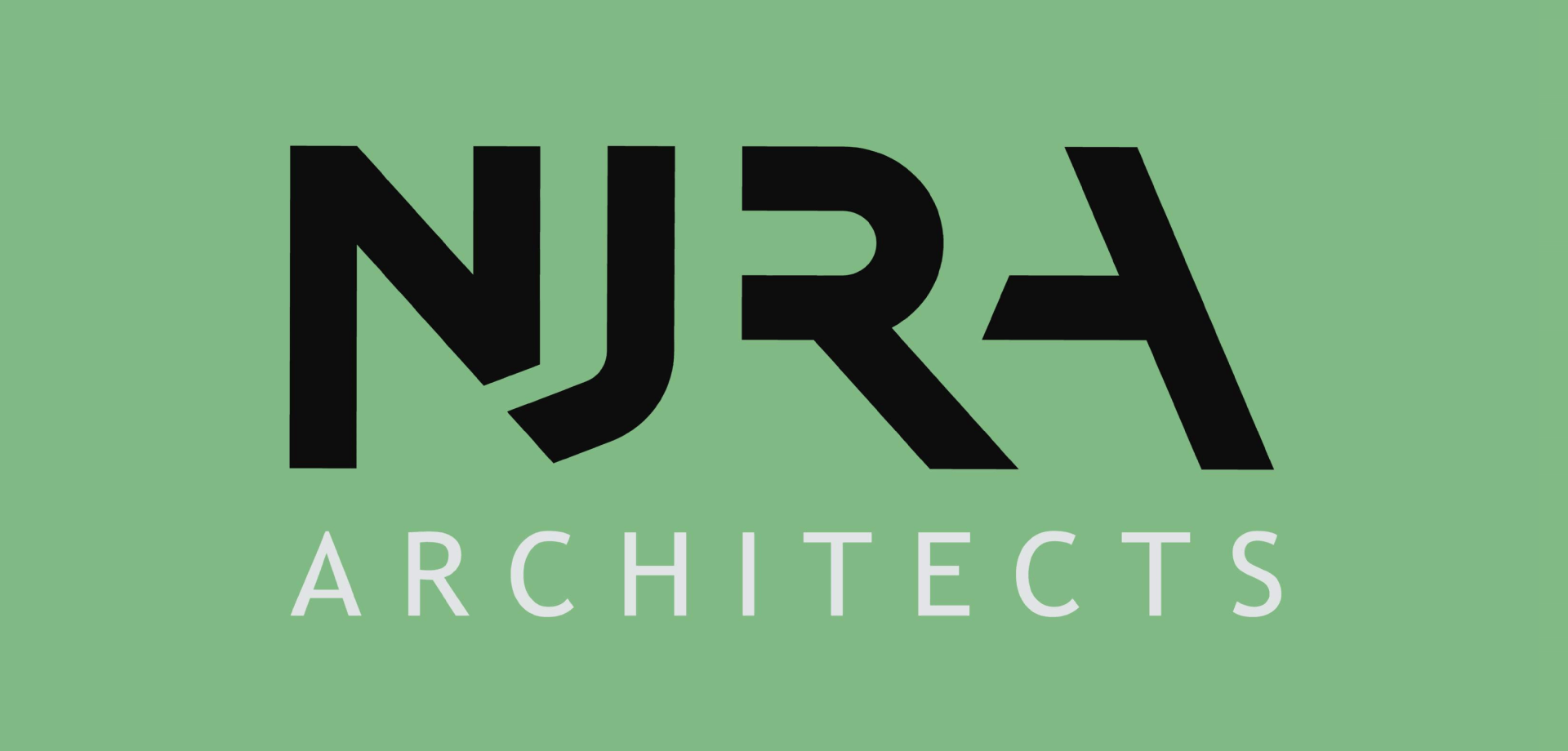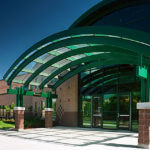Morgan High School
Client: Morgan School District
Location: Morgan, UT
Size: 83,500 SF Addition and 9,000 SF Remodel
Services: Full Architectural & Engineering Services.
In 2017, Morgan School District hired NJRA Architects to design a three-story building addition to the existing building at Morgan High School. The project was completed in August 2019. The new building addition replaced classrooms, media center, administration offices, cafeteria and kitchen. Other upgrades included additional parking and an updated fire alarm system. The expansion project added 83,500 square feet with 27 classrooms. The third floor is partially completed with 7 classrooms and a shelled space to add 9 more classrooms in future. Aesthetically, and because the addition is located in the front of the school, the addition gives a new identity to the school that ties back to its original building, as well as the historic buildings across the street on campus.









