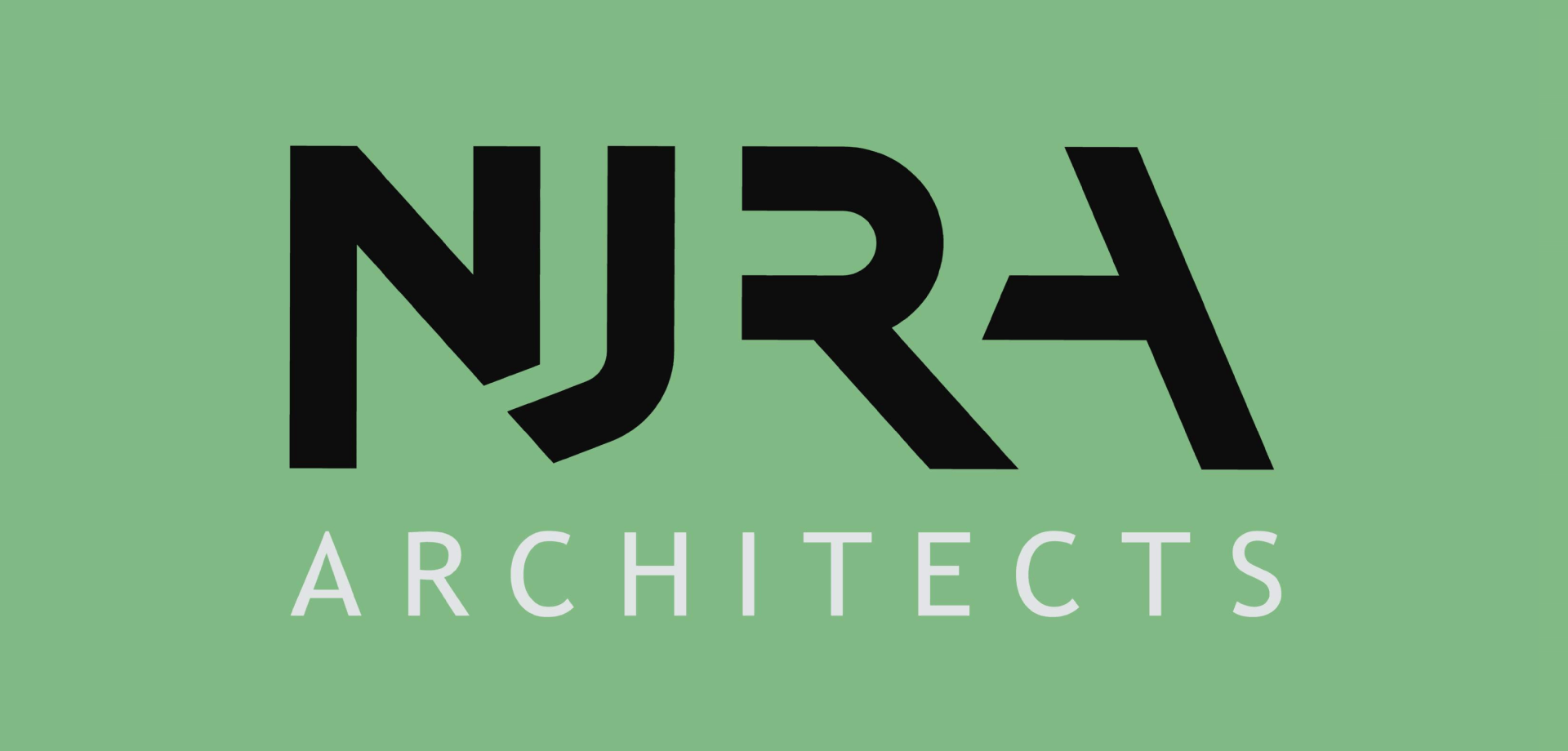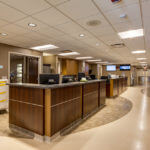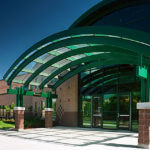Riverton Hospital Expansion
Client: Intermountain Healthcare
Location: Riverton, UT
Size: 116,000 SF Addition / 40,000 SF Remodel
Summary
Intermountain Healthcare selected the team of HDR and NJRA Architects to design the new 116,000 SF expansion on the north side of the Riverton Hospital. The new expansion is a four level building addition with several specialty clinics including Internal Medicine, Senior Clinic, OB/GYN, Pediatrics, Endoscopy, Gastrointestinal, Labor and Delivery, and a Physical Therapy Clinic for Primary Children’s Hospital. Also included is a Surgery Suite with OR’s and support space.









